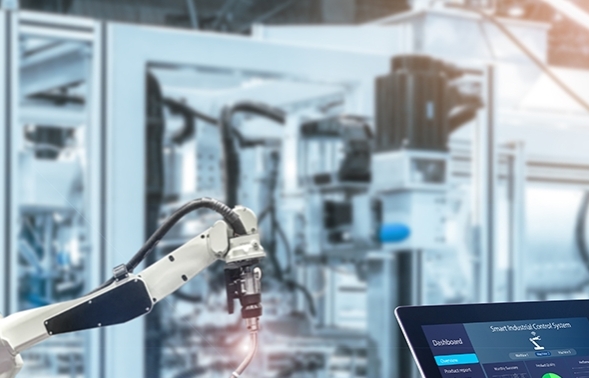The Gatwick Station upgrade is continuing to make great progress as we head towards the final stages of the project.
Recent works carried out include the continuation of the internal fit out of the new concourse and airport entrance, completing the new permanent resurfacing on platform 7, commissioning all escalators and migrating the temporary services (Public address and voice alarm systems) on platforms 5/6/7 onto permanent supplies.
Take a look at the latest timelapse video showing progress on the external works.
You can find out more about the project and how it is improving the passenger journey on the Network Rail website.
New airport entrance internal fit out
Works continue to progress well on the new concourse and airport entrance which will provide an additional 1,727m2 of space for passengers.
The wayfinding signage is now complete along with the majority of the floor tiling. The exit point gateline to the upper forecourt where passengers go to access the long stay car park and buses has been installed and commissioned. A ticket vending machine has been installed here and is awaiting commissioning.
The four new lifts are undergoing some final snagging works. The new escalator is in place and ready for when the airport entrance enters into service.
The works on the lifts for platforms 3 and 4 are nearing completion and the lift lobby area has been tiled and glazing is complete.
A welcoming walkway
Following the completion of the cladding and MEPT (Mechanical, Electrical, Plumbing & Technology) installation works over the eyebrow of the new concourse, the temporary ceiling hoarding leading from the top of the escalators on platforms 5/6 to the airport entrance was removed, freeing up more space for passengers.
Platform 7 works are nearing completion
On platform 7, the temporary lights, fire alarms, CCTV monitors and PAVA (Public address and voice alarm systems) and their power supplies have been removed from the temporary barriers that split the platform. The work was carried out behind the hoarding line (temporary barrier) which keeps passengers safe and separates the construction site from the active platform.
This work, along with completion of the resurfacing is a major step towards making more space and improving the experience for passengers.
Solar Power
Throughout the project, sustainability has always played a key part. As part of our commitment to this we will be installing Photovoltaic (PV) panels on the roof of the staff accommodation building, an area of 52m². These panels convert sunlight into electricity, which will be used within the building.
BREEAM is the world’s leading science-based suite of validation and certification systems for sustainable built environment and the installation of this sustainable technology will ensure that the building meets BREAAM Excellent targets for Energy credits EN01 and EN02.
The plans have been submitted and we are expecting approval and acceptance of the designs within the next month.
Testing testing
During a 27 hour possession of the fast lines on 7 September the project activated the permanent CCTV, PAVA (Public address and voice alarm systems) and lighting assets on platforms 5/6/7 before testing for lux level compliance with members of the GTR Health and Safety team.
Lux level uniformity or lux level compliance is confirmation that the whole platform is illuminated to the correct level, leaving no dark spots that might make it hard for operational staff to see the passengers.
The project worked with teams crewing a class 700 Thameslink unit and 377 Southern to confirm that the lighting and visibility on the platform are suitable for operational use.
This enabled the team to switch to permanent lighting arrangements over the weeks that followed.


















